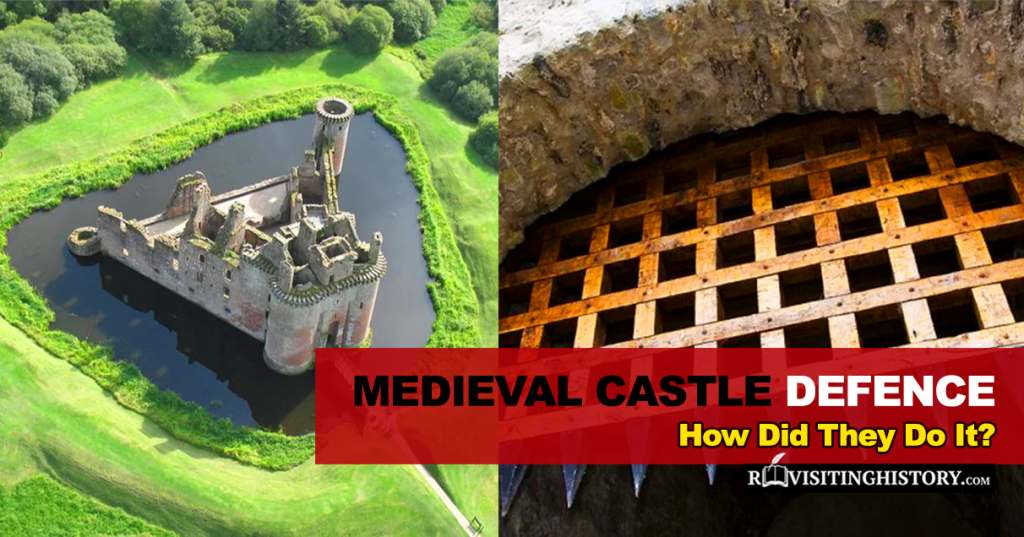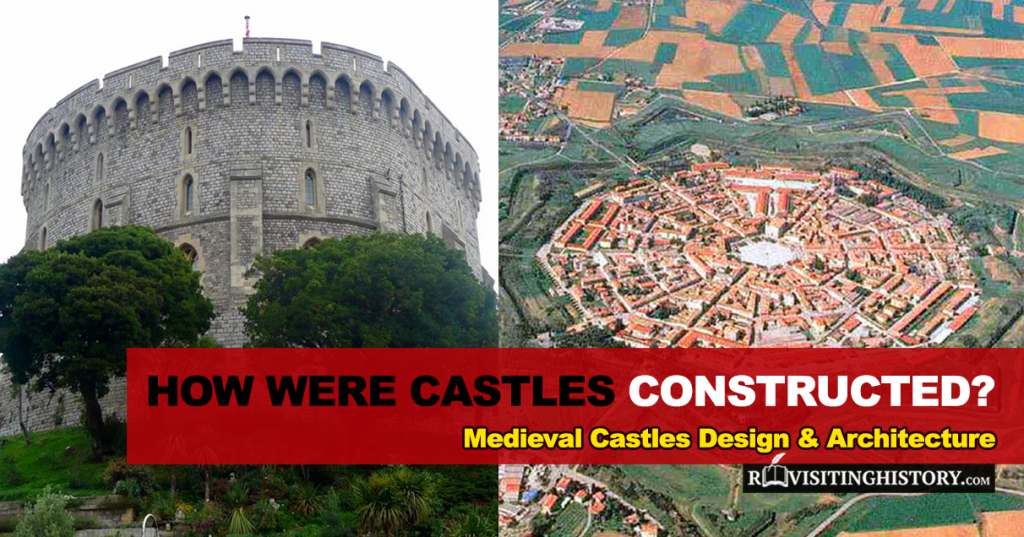Every dwelling and edifice since the dawn of time has been enclosed–even caves used to be considered walls. Even today, the vernacular architecture of every part of the world is defined by different wall construction systems.
The medieval castle wall’s most important purpose is to defend against constant sieges and attacks. Take a look at the most dominant walls and their components.
That said, below let’s take a look at the most dominant medieval castle walls and their components:
Table of Contents
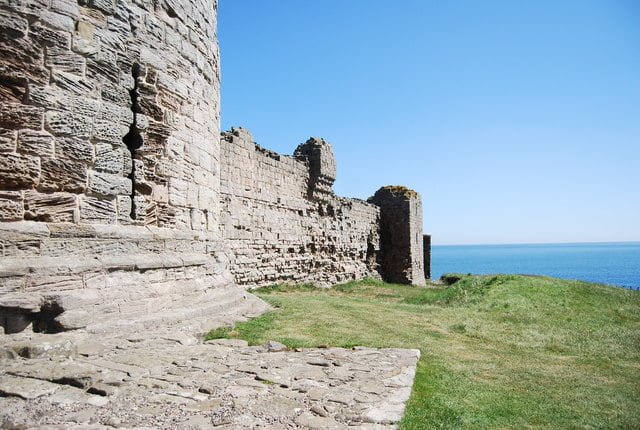
Curtain Wall
The foremost of all medieval castle defenses was the curtain wall. It was the boundary and protection wall–standing between the interior of the castle complex and the outside world. Note that this was not a medieval innovation: curtain walls existed in ancient Egypt, Rome, and 5th-century Constantinople as well. They were actually inspired by the fort hills of the Bronze and Iron Ages.
In fact, the “Theodosian Walls of Constantinople” served as a blueprint for the castle exterior walls that were constructed in the Medieval era. A different and more unique version of curtain walls existed in ancient Chinese architecture as well, although that version was more oriented to their particular construction practices.
The very first medieval castle curtain walls were constructed out of timber. However, they had to be regularly replaced because they would often catch fire or rot. They were also pretty bad at providing adequate defense as siege engines and catapults came into play. This is walls began to be constructed in stone later.
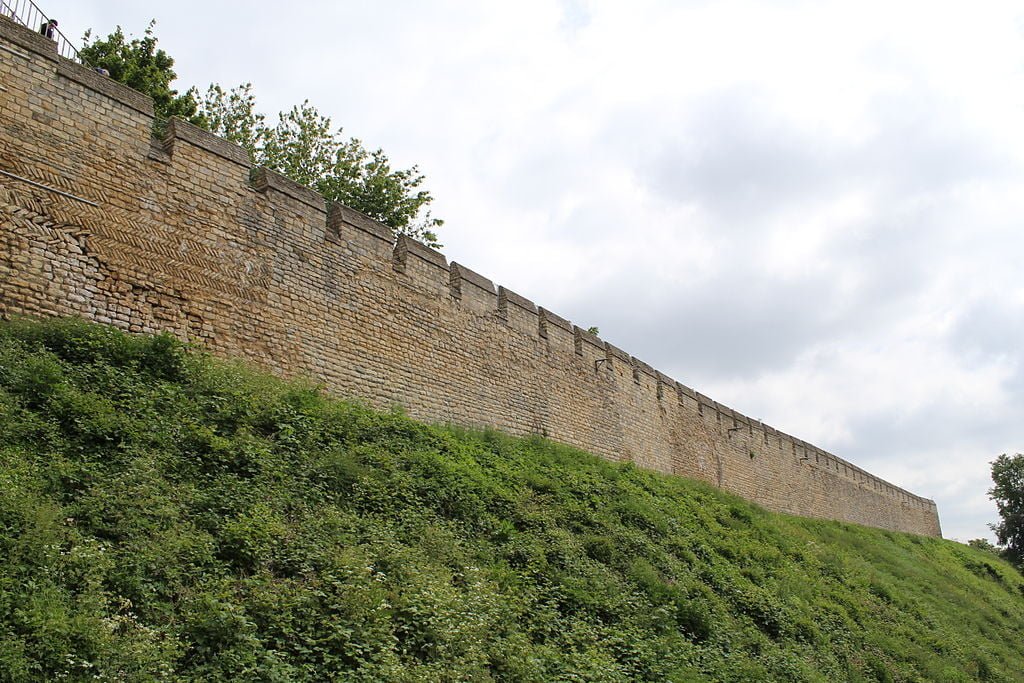
Now, this early medieval version of the curtain wall basically consisted of a sturdy, several-foot-wide stretch of stone that merged into a tower bastion on either end. It was kind of like the boundary wall of a contemporary house, which includes pilasters at regular intervals for extra support.
So, in simpler terms, a curtain wall was the medieval equivalent of the modern boundary wall–except it consisted of tall, defensive towers instead of small pillars and wide stone masonry instead of walls. The masonry frequently spanned a height of 30-40 feet and was deliberately kept around a minimum of 7-8 feet thick in order to absorb any blows delivered by catapults and the like during sieges. Some advanced castles – e.g. Dover – had 20-foot thick walls.
Moreover, there was a lot of thought put into the selection of the stones that were used to construct these walls. They were specially appraised to see if they could withstand heavy blows.
Now, the curtain wall itself had several parts, so let’s take a look at them:
Battlement
This was the equivalent of a parapet – meaning, it consisted of an extension at the top of the curtain wall that was crennelated. It was a defensive structure that added to the overall fortification of the curtain wall. It was further divided into the following parts:
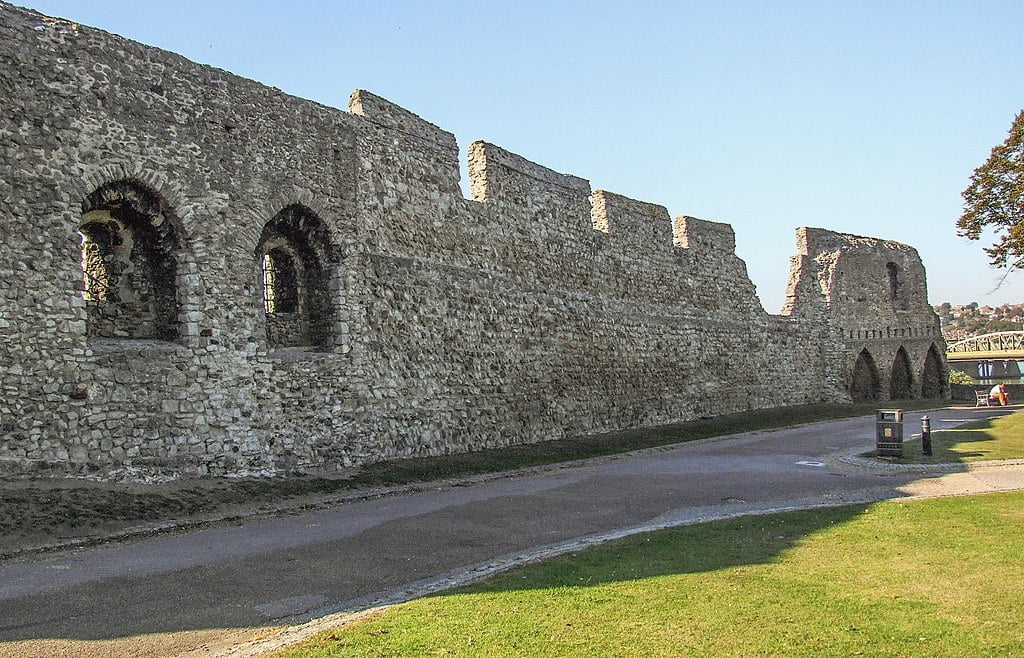
Crenelations
Crenellations were actually the gaps in the top of the battlements, designed so that soldiers could fire arrows or cannons whenever the castle was under siege. These were usually rectangular in form and ranged 3-5 feet in width for manageable use.
Merlons
The gaps were called crenelations, but the upright parts of the battlement were known as merlons. They were closed off so that the soldiers could take shelter behind them during attacks. Later merlons also had built-in arrow slits or gun holes so that soldiers could shoot the enemy while remaining undercover. Then there were the embrasures, which were basically holes that were wide on the internal side and narrow on the outward side for better protection of the soldiers who took cover behind them.
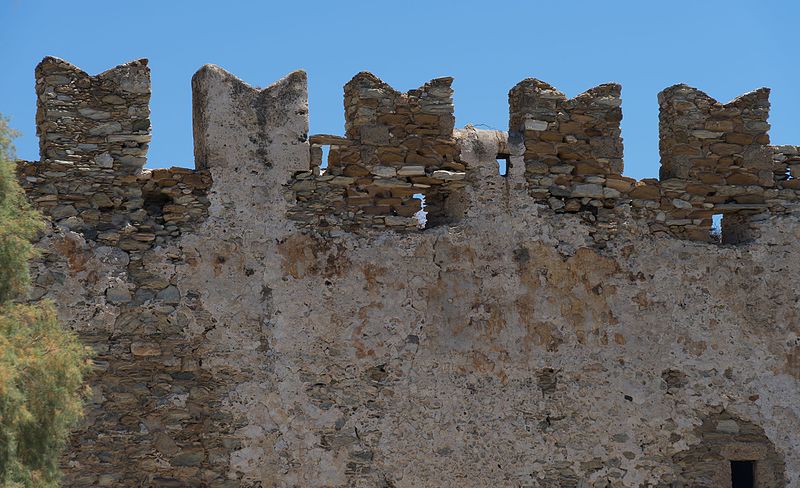
Wall Walk
The passageway behind the battlement where soldiers used to make their way was known as the wall walk. Sometimes, it was also used as a platform for fighting, as well as an easy way for soldiers to move around in a safe and swift manner. The wider the curtain wall, the bigger the passageway would be.
While the medieval castle curtain wall was designed to be as fortified in both offense and defense as possible, there was did have a certain blind spot. Whenever the enemy soldiers reached the base of the walls, the soldiers situated at the battlements could not fire at them. This problem carried on for long enough, but eventually, a solution was introduced in the form of “wooden brattices.” These were basically hoardings that cantilevered over the battlement and were used to drop stones and boiling liquids onto enemy soldiers directly below–kind of like murder holes in medieval gates.
Batters or Plinths
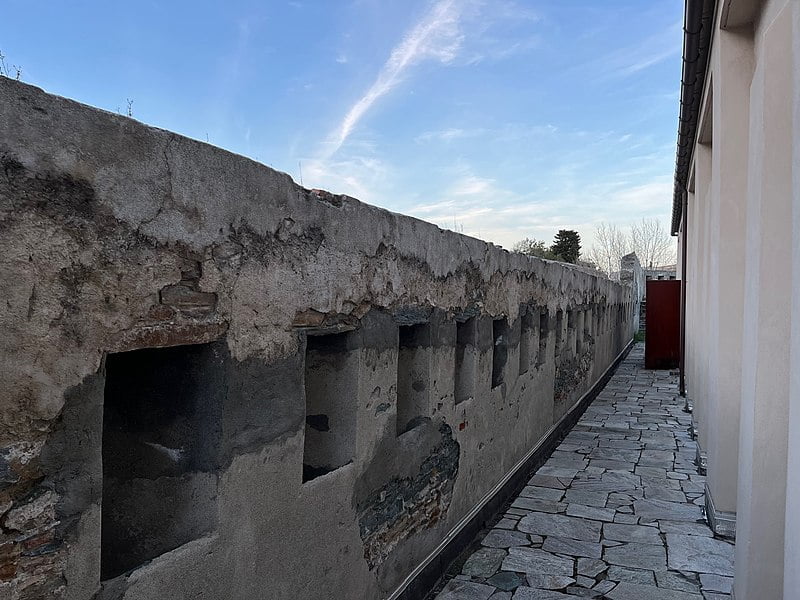
Also known as a talus, this part of the medieval castle wall was at the base and consisted of a sloping face. This basically means that the bottom part of the wall was thicker than the top half. This gave it better protection, as even big machinery such as siege engines had trouble breaking through this part.
Fun fact: when big rocks were dropped from the top of the wall, they would break apart into shrapnel when they’d hit the taluses, thus making the enemy pullback from the armor-penatrating attack.
Towers
Medieval castle walls had towers built at regular intervals to give the wall better support. They also served the dual purpose of giving a panoramic view of the surroundings, so they were used as guard posts as well. Soldiers posted there would be assigned the task of keeping lookout as well.
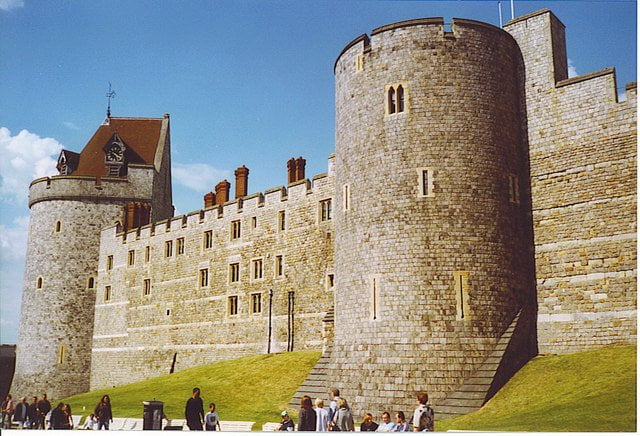
Hourds
These were wooden hut-like structures that were erected at the top of the towers. Their tops would be covered with the skin of freshly-killed animals to decrease the risk of catching fire. Note that these were mostly erected during times of siege and were rarely seen during peace times. They were designed to be prefabricated structures, so one could simply fold them up and stow them away when not needed.
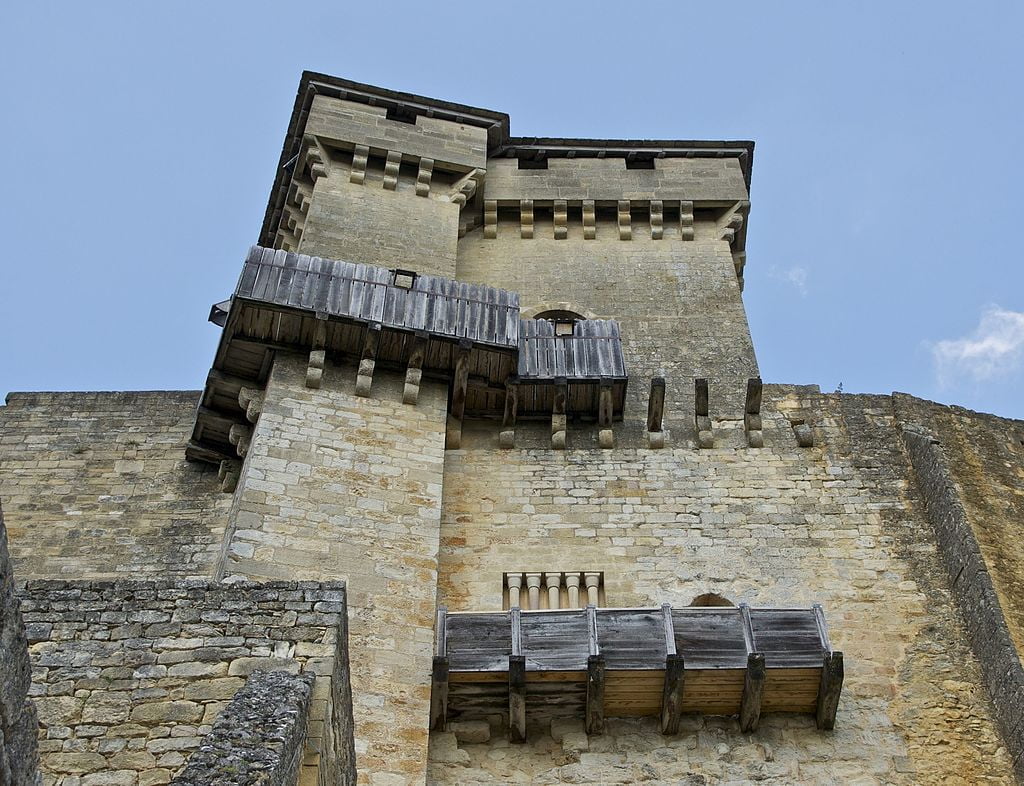
Explore Medieval Times Deeper or Continue Reading…
Castle Interior Walls
Now that we’ve looked at the curtain wall (which makes up the majority of the castle’s fortification), it’s time to see what the interior walls used to be like. Since the exterior of the castle featured stone masonry, it was quite solidly built.
This meant that the rooms inside were already adequately sized and rarely ever needed further division. Architects and masons of the era were savvy enough to build large structures to accommodate large rooms. However, if a division were needed, it was almost always made of stone for extra strength.
Fun fact: The earliest medieval castle walls were made of wood, but they’d still be backed up by stone earthworks for extra support. Some of these earthworks still survive to this day, although they are quite severely eroded.
Fun fact 2: The Great Hall is one of the most celebrated and well-known parts of a castle, and it used to consist of wooden screens that visually separated the main floor space from kitchen entrances, etc.
Frequently Asked Questions (FAQs):
What were motte and bailey castles and what were they made of?
The very first castles that were erected after the Norman invasion used to be built on high mounds known as mottes. The buildings were known as motte-and-bailey castles and were largely constructed from timber. They were protected by a wall of sharpened stakes, known as pallisades. However, these used to catch fire and rot easily, so construction transitioned to stone. These stone castles had so much more defensive viability and they also allowed for the owner to make a grand statement of prosperity!
How tall were medieval castle walls?
Medieval castle walls typically spanned a height of 30 to 40 feet in order to make it difficult to scale and to keep an adequately tall barrier between siege engines (and eventually cannons) and the interior of the castle. The wall faces were also finished in smooth ashlar masonry so that enemies could not climb up the face easily.
How were medieval castle walls constructed?
The structure of curtain walls in medieval castles basically depended on the strength of their foundation. They needed to be as sturdy as possible in order to provide good support to the walls. Therefore, the base of the foundation was dug all the way to the bedrock, but if that wasn’t a viable option, then a rubble-filled ditch would suffice as well.
The wall would rise up from the foundation and be constructed with the help of wooden scaffolding. The core was built from rubble while the finishing surfaces were completed in ashlar to make the whole construction more resistant to cannon attacks.
What materials are used to build medieval castles?
Originally, the initial medieval castles were constructed in timber with some stone backing for extra support. However, since these structures were susceptible to rot and fire, these castles eventually started being constructed in stone. The boundary walls (better known as the curtain walls) consisted of a rubble-based center with ashlar masonry as finishing. This helped give the walls extra cushion and viability to withstand attacks.
What kind of defenses did curtain walls have?
Aside from being incredibly thick from top to bottom, the curtain walls in medieval castles also had additional defense features. They included battlements for shooting arrows and canons while crenellations provided cover for the soldiers to hide during an attack. The parapet walks were there for the soldiers to patrol and to see if there were any enemies on the horizon. Then there were the brattices that were used to bypass the blind spot of enemies hiding directly at the base of the wall. Stones, shrapnel, and even boiling hot water could be dropped on the enemies from these brattice protrusions.
So, this is everything that you need to know about medieval castle walls, their components, and what they were constructed from. We hope you find this article helpful.

